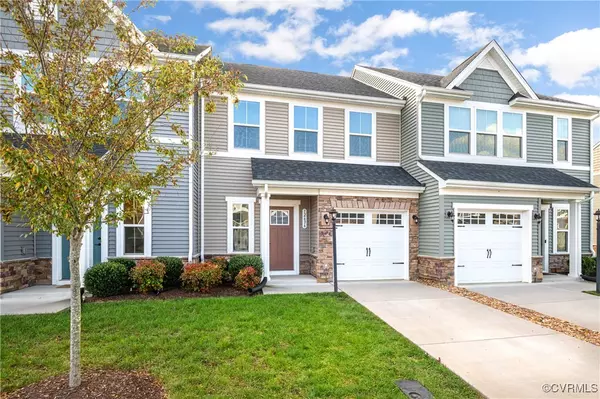12636 Prestonfield DR Chesterfield, VA 23836

OPEN HOUSE
Sun Dec 22, 2:00pm - 4:00pm
UPDATED:
12/22/2024 09:10 PM
Key Details
Property Type Townhouse
Sub Type Townhouse
Listing Status Active
Purchase Type For Sale
Square Footage 1,496 sqft
Price per Sqft $215
Subdivision Rivers Bend
MLS Listing ID 2427789
Style Two Story
Bedrooms 3
Full Baths 2
Half Baths 1
Construction Status Actual
HOA Fees $165/mo
HOA Y/N Yes
Year Built 2020
Annual Tax Amount $2,372
Tax Year 2023
Lot Size 2,313 Sqft
Acres 0.0531
Property Description
Location
State VA
County Chesterfield
Community Rivers Bend
Area 52 - Chesterfield
Direction From I 295, take exit 16 onto Rivers Bend Blvd then left on Kingston Ave. The subdivision is on the right.
Interior
Interior Features Breakfast Area, Tray Ceiling(s), Ceiling Fan(s), Dining Area, Double Vanity, Granite Counters, High Ceilings, Bath in Primary Bedroom, Pantry, Recessed Lighting, Walk-In Closet(s)
Heating Electric, Heat Pump
Cooling Central Air
Flooring Ceramic Tile, Partially Carpeted, Vinyl
Window Features Thermal Windows
Appliance Dishwasher, Electric Cooking, Electric Water Heater, Disposal, Ice Maker, Microwave, Refrigerator, Stove
Laundry Washer Hookup, Dryer Hookup
Exterior
Exterior Feature Sprinkler/Irrigation, Paved Driveway
Parking Features Attached
Garage Spaces 1.0
Fence Back Yard, Fenced
Pool None
Community Features Common Grounds/Area, Home Owners Association
Amenities Available Management
Roof Type Composition,Shingle
Garage Yes
Building
Story 2
Foundation Slab
Sewer Public Sewer
Water Public
Architectural Style Two Story
Level or Stories Two
Structure Type Frame,Vinyl Siding
New Construction No
Construction Status Actual
Schools
Elementary Schools Enon
Middle Schools Elizabeth Davis
High Schools Thomas Dale
Others
HOA Fee Include Association Management,Maintenance Grounds,Maintenance Structure,Snow Removal,Trash
Tax ID 817-65-52-66-700-000
Ownership Individuals
Security Features Smoke Detector(s)

GET MORE INFORMATION




