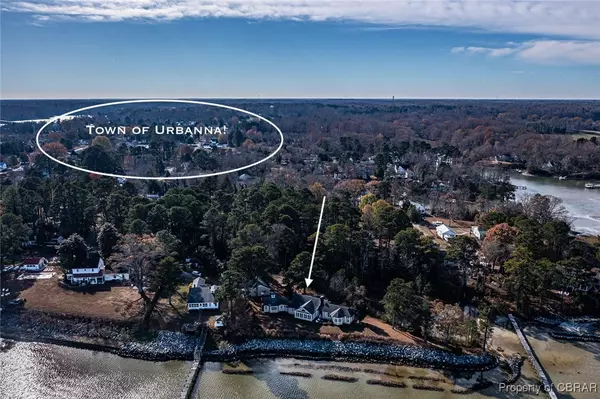333 Obert Street Urbanna, VA 23175

UPDATED:
12/10/2024 05:32 PM
Key Details
Property Type Single Family Home
Sub Type Single Family Residence
Listing Status Active
Purchase Type For Sale
Square Footage 4,091 sqft
Price per Sqft $340
MLS Listing ID 2431523
Style Contemporary
Bedrooms 4
Full Baths 4
Construction Status Actual
HOA Y/N No
Year Built 1957
Annual Tax Amount $6,265
Tax Year 2024
Lot Size 2.070 Acres
Acres 2.07
Property Description
Location
State VA
County Middlesex
Area 112 - Middlesex
Direction Cross Urbanna Bridge, bear left & then right onto Cross Street. At stop sign, take Left on Old Virginia St. Right on Rappahannock Ave. To the End, Left on Obert St., Home on the right.
Body of Water RAPPAHANNOCK RIVER
Rooms
Basement Interior Entry, Other, Walk-Out Access
Interior
Interior Features Wet Bar, Bookcases, Built-in Features, Ceiling Fan(s), Separate/Formal Dining Room, Eat-in Kitchen, Fireplace, Granite Counters, High Ceilings, Main Level Primary, Pantry, Steam Shower, Walk-In Closet(s)
Heating Electric, Heat Pump, Zoned
Cooling Heat Pump, Zoned
Flooring Slate, Tile, Wood
Fireplaces Number 4
Fireplaces Type Gas, Masonry, Wood Burning
Equipment Generator
Fireplace Yes
Appliance Built-In Oven, Down Draft, Dryer, Dishwasher, Electric Water Heater, Gas Cooking, Ice Maker, Range, Refrigerator, Tankless Water Heater, Washer
Exterior
Parking Features Detached
Garage Spaces 2.0
Fence Fenced, Privacy
Pool None
Community Features Bulkhead
Waterfront Description River Front,River Access,Waterfront
View Y/N Yes
View Water
Roof Type Composition
Porch Patio
Lot Frontage 305.0
Garage Yes
Building
Lot Description Landscaped, Waterfront
Story 2
Sewer Public Sewer
Water Public
Architectural Style Contemporary
Level or Stories Two
Structure Type Brick,Drywall,Frame,HardiPlank Type
New Construction No
Construction Status Actual
Schools
Elementary Schools Middlesex
Middle Schools Saint Clare Walker
High Schools Middlesex
Others
Tax ID Tax Map # 20A 2 34
Ownership Individuals

GET MORE INFORMATION




