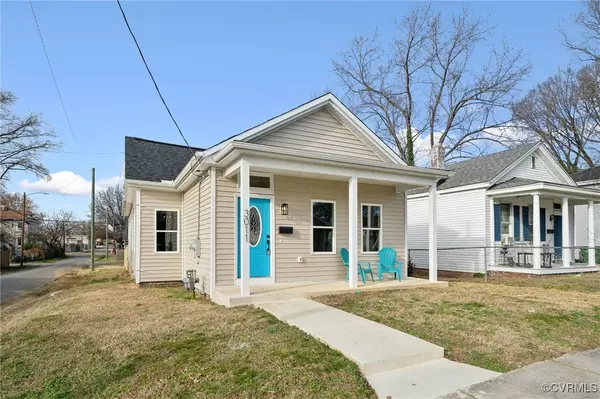3011 Stockton ST Richmond, VA 23224
UPDATED:
01/08/2025 10:48 PM
Key Details
Property Type Single Family Home
Sub Type Single Family Residence
Listing Status Active
Purchase Type For Sale
Square Footage 1,646 sqft
Price per Sqft $210
Subdivision Burfoot Addition
MLS Listing ID 2432521
Style Bungalow,Cottage
Bedrooms 3
Full Baths 2
Half Baths 1
Construction Status Actual
HOA Y/N No
Year Built 1930
Annual Tax Amount $1,548
Tax Year 2024
Lot Size 5,179 Sqft
Acres 0.1189
Property Description
The chef-style kitchen is a showstopper, featuring brand-new stainless steel appliances, expansive granite countertops, large cabinets, and recessed lighting. Beautiful hardwood flooring flows throughout the home, complemented by ceiling fans in every room for added comfort.
The property boasts 3 spacious bedrooms and 2.5 pristine bathrooms, including a primary suite designed for relaxation. Step outside to enjoy the charming front porch or retreat to your backyard, enclosed by a brand-new privacy fence. Situated on a desirable corner lot, this home offers both space and privacy in a vibrant Richmond neighborhood.
Schedule your showing today and experience the perfect blend of style and convenience in this exceptional home!
Location
State VA
County Richmond City
Community Burfoot Addition
Area 50 - Richmond
Direction Use GPS
Rooms
Basement Crawl Space
Interior
Interior Features Bedroom on Main Level, Ceiling Fan(s), Dining Area, Double Vanity, Fireplace, Granite Counters, Kitchen Island, Bath in Primary Bedroom, Main Level Primary, Recessed Lighting, Walk-In Closet(s)
Heating Forced Air, Natural Gas
Cooling Central Air
Flooring Wood
Fireplaces Type Electric, Insert
Fireplace Yes
Appliance Dishwasher, Electric Cooking, Gas Water Heater, Ice Maker, Microwave, Range, Refrigerator, Smooth Cooktop, Self Cleaning Oven
Exterior
Fence Back Yard
Pool None
Roof Type Composition
Porch Deck, Front Porch
Garage No
Building
Lot Description Corner Lot
Story 1
Sewer Public Sewer
Water Public
Architectural Style Bungalow, Cottage
Level or Stories One
Structure Type Frame,Hardboard
New Construction No
Construction Status Actual
Schools
Elementary Schools Swansboro
Middle Schools River City
High Schools Richmond High School For The Arts
Others
Tax ID S000-1471-014
Ownership Individuals




