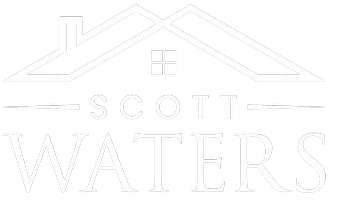208 RIDGEPOINT PL Gaithersburg, MD 20878
UPDATED:
Key Details
Property Type Townhouse
Sub Type End of Row/Townhouse
Listing Status Active
Purchase Type For Rent
Square Footage 2,272 sqft
Subdivision Kentlands Hill District
MLS Listing ID MDMC2183942
Style Traditional
Bedrooms 4
Full Baths 3
Half Baths 1
HOA Y/N Y
Abv Grd Liv Area 1,672
Year Built 1994
Lot Size 1,350 Sqft
Acres 0.03
Property Sub-Type End of Row/Townhouse
Source BRIGHT
Property Description
Location
State MD
County Montgomery
Zoning MXD
Rooms
Other Rooms Living Room, Dining Room, Primary Bedroom, Bedroom 2, Bedroom 3, Bedroom 4, Kitchen, Foyer, Breakfast Room, Laundry, Bathroom 2, Bathroom 3, Primary Bathroom, Half Bath
Main Level Bedrooms 1
Interior
Interior Features Breakfast Area, Dining Area, Entry Level Bedroom, Floor Plan - Open, Formal/Separate Dining Room, Kitchen - Eat-In, Kitchen - Table Space, Primary Bath(s), Recessed Lighting, Walk-in Closet(s), Upgraded Countertops, Wood Floors
Hot Water Natural Gas
Heating Central, Programmable Thermostat
Cooling Central A/C, Programmable Thermostat
Flooring Hardwood, Carpet, Ceramic Tile
Fireplaces Number 1
Fireplaces Type Double Sided, Gas/Propane
Equipment Built-In Microwave, Dishwasher, Disposal, Dryer, Microwave, Oven - Self Cleaning, Refrigerator
Furnishings No
Fireplace Y
Appliance Built-In Microwave, Dishwasher, Disposal, Dryer, Microwave, Oven - Self Cleaning, Refrigerator
Heat Source Natural Gas
Laundry Has Laundry, Upper Floor, Washer In Unit, Dryer In Unit
Exterior
Parking Features Garage - Rear Entry
Garage Spaces 2.0
Amenities Available Basketball Courts, Tot Lots/Playground, Tennis Courts, Swimming Pool, Pool - Outdoor, Picnic Area, Party Room, Meeting Room, Lake, Jog/Walk Path, Fitness Center, Exercise Room, Community Center, Club House, Bike Trail
Water Access N
Roof Type Wood,Shingle
Accessibility Level Entry - Main
Attached Garage 2
Total Parking Spaces 2
Garage Y
Building
Story 3
Foundation Other, Slab
Sewer Public Sewer
Water Public
Architectural Style Traditional
Level or Stories 3
Additional Building Above Grade, Below Grade
Structure Type 9'+ Ceilings
New Construction N
Schools
Elementary Schools Rachel Carson
Middle Schools Lakelands Park
High Schools Quince Orchard
School District Montgomery County Public Schools
Others
Pets Allowed Y
HOA Fee Include Common Area Maintenance,Management,Snow Removal,Pool(s)
Senior Community No
Tax ID 160902976911
Ownership Other
SqFt Source Assessor
Miscellaneous Community Center,Common Area Maintenance,Pool Maintenance,Snow Removal,Trash Removal
Pets Allowed Case by Case Basis, Pet Addendum/Deposit




