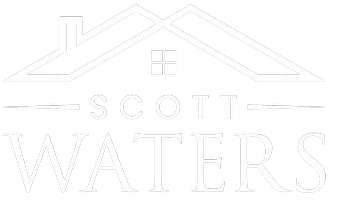5045 ANCHORSTONE DR #5045 Woodbridge, VA 22192
UPDATED:
Key Details
Property Type Condo
Sub Type Condo/Co-op
Listing Status Active
Purchase Type For Sale
Square Footage 1,184 sqft
Price per Sqft $299
Subdivision County Center Condos
MLS Listing ID VAPW2096226
Style Traditional
Bedrooms 2
Full Baths 2
Half Baths 1
Condo Fees $407/mo
HOA Fees $135/mo
HOA Y/N Y
Abv Grd Liv Area 1,184
Year Built 2004
Available Date 2025-06-12
Annual Tax Amount $2,938
Tax Year 2025
Property Sub-Type Condo/Co-op
Source BRIGHT
Property Description
Whether you're raising a family or seeking a peaceful yet connected lifestyle, this location has it all!
Location
State VA
County Prince William
Zoning PMD
Interior
Interior Features Floor Plan - Open, Kitchen - Eat-In, Kitchen - Island, Recessed Lighting, Sprinkler System, Upgraded Countertops, Walk-in Closet(s), Window Treatments
Hot Water Electric
Cooling Central A/C
Flooring Carpet, Ceramic Tile
Fireplaces Number 1
Equipment Built-In Microwave, Dishwasher, Exhaust Fan, Stove, Refrigerator
Fireplace Y
Appliance Built-In Microwave, Dishwasher, Exhaust Fan, Stove, Refrigerator
Heat Source Natural Gas
Exterior
Exterior Feature Balcony
Parking Features Garage - Rear Entry, Inside Access
Garage Spaces 1.0
Amenities Available Club House, Fitness Center, Community Center, Meeting Room
Water Access N
Accessibility None
Porch Balcony
Attached Garage 1
Total Parking Spaces 1
Garage Y
Building
Story 2
Foundation Slab
Sewer Public Sewer
Water Public
Architectural Style Traditional
Level or Stories 2
Additional Building Above Grade, Below Grade
New Construction N
Schools
School District Prince William County Public Schools
Others
Pets Allowed Y
HOA Fee Include Trash,Water,Pool(s),Snow Removal,Road Maintenance
Senior Community No
Tax ID 8193-00-5562.01
Ownership Condominium
Acceptable Financing FHA, VA, Cash, Conventional
Horse Property N
Listing Terms FHA, VA, Cash, Conventional
Financing FHA,VA,Cash,Conventional
Special Listing Condition Standard
Pets Allowed Case by Case Basis
Virtual Tour https://mls.TruPlace.com/property/338/137351/




