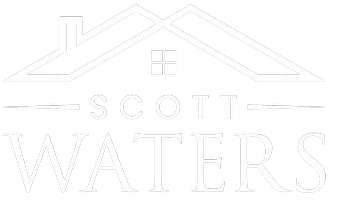10626 ROUNDSTONE LN White Plains, MD 20695
OPEN HOUSE
Sat Jun 07, 12:00pm - 2:30pm
Sun Jun 08, 12:00pm - 2:30pm
Sat Jun 14, 12:00pm - 2:30pm
Sun Jun 15, 12:00pm - 2:30pm
Sat Jun 21, 12:00pm - 2:30pm
Sun Jun 22, 12:00pm - 2:30pm
Sat Jun 28, 12:00pm - 2:30pm
Sun Jun 29, 12:00pm - 2:30pm
UPDATED:
Key Details
Property Type Townhouse
Sub Type End of Row/Townhouse
Listing Status Active
Purchase Type For Sale
Square Footage 2,736 sqft
Price per Sqft $180
Subdivision St Charles
MLS Listing ID MDCH2043658
Style Contemporary
Bedrooms 3
Full Baths 3
Half Baths 1
HOA Fees $90/mo
HOA Y/N Y
Abv Grd Liv Area 2,736
Year Built 2025
Annual Tax Amount $539
Tax Year 2024
Lot Size 2,526 Sqft
Acres 0.06
Lot Dimensions 0.00 x 0.00
Property Sub-Type End of Row/Townhouse
Source BRIGHT
Property Description
Location
State MD
County Charles
Zoning PUD
Rooms
Basement Walkout Level
Interior
Hot Water Electric
Heating Central
Cooling Central A/C
Fireplace N
Heat Source Electric
Exterior
Parking Features Garage - Rear Entry
Garage Spaces 4.0
Amenities Available Club House, Swimming Pool, Fitness Center, Tot Lots/Playground, Dog Park
Water Access N
Accessibility Other
Total Parking Spaces 4
Garage Y
Building
Story 3
Foundation Slab
Sewer Public Sewer
Water Public
Architectural Style Contemporary
Level or Stories 3
Additional Building Above Grade, Below Grade
New Construction Y
Schools
School District Charles County Public Schools
Others
HOA Fee Include Common Area Maintenance
Senior Community No
Tax ID 0906362960
Ownership Fee Simple
SqFt Source Assessor
Special Listing Condition Standard
Virtual Tour https://www.lennar.com/new-homes/maryland/southern-maryland/white-plains/st-charles/highlands-townhomes/ellicott-with-detached-garage/video




