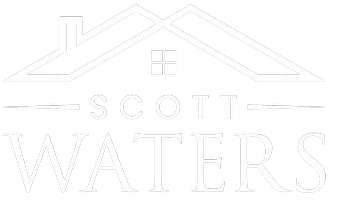2933 COTTONWOOD LN Chester Springs, PA 19425
UPDATED:
Key Details
Property Type Townhouse
Sub Type Interior Row/Townhouse
Listing Status Active
Purchase Type For Rent
Square Footage 2,576 sqft
Subdivision Byers Station
MLS Listing ID PACT2098828
Style Carriage House
Bedrooms 3
Full Baths 2
Half Baths 1
HOA Fees $220/mo
HOA Y/N Y
Abv Grd Liv Area 2,576
Year Built 2010
Lot Size 4,356 Sqft
Acres 0.1
Lot Dimensions 0.00 x 0.00
Property Sub-Type Interior Row/Townhouse
Source BRIGHT
Property Description
wainscoting, while the living room—currently used as a homeoffice—offers flexible space to suit your lifestyle.The heart of the home is the impressive two-story family room, complete with a cozy gas fireplace and expansive windows that fill the spacewith warm, natural light. The upgraded kitchen is a chef's dream,
featuring 42” maple cabinets, granite countertops, a stylish tile
backsplash, stainless steel appliances, and a double wall oven. It flows seamlessly into a sunny breakfast
area with sliding doors leading to a low-maintenance Trex deck and custom paver patio—ideal for hosting or relaxing outdoors in style. Upstairs, the luxurious primary suite is your private retreat, showcasing a tray ceiling, two walk-in closets, and a spa-like ensuite with a garden soaking tub, tiled stall shower, and dual vanity. Two additional bedrooms, a full hall bath, and a spacious laundry room with a utility sink round out the second floor. The full basement with an egress window is ready to be finished, offering endless possibilities for added living space. This home is in pristine condition and offers true maintenance-free
living! The HOA covers roof, siding, gutters (cleaned annually), driveway sealing every three years, snow removal to your door, lawn mowing, and mulching. Enjoy all the resort-style amenities of Byers Station—miles of scenic walking trails, two swimming pools, two clubhouses, fitness centers, basketball and tennis courts, playgrounds, and more. All conveniently located near top-rated schools, shopping, dining, and major routes.
Upgardes : Spacious Two-Car Garage, Elegant Granite Countertops, Brand New Microwave,Stylish,
Upgraded Kitchen Backsplash, Renovated Master Bath with Walk-In Shower, Stunning Custom Trex Composite Deck, Recently Installed Storm Door, Fresh, Whole-Home Paint — Walls and Ceilings
Location
State PA
County Chester
Area Upper Uwchlan Twp (10332)
Zoning R4
Rooms
Basement Daylight, Full
Main Level Bedrooms 3
Interior
Hot Water Natural Gas
Heating Central
Cooling Central A/C
Flooring Wood, Fully Carpeted, Tile/Brick
Inclusions Washer, Dryer, Refrigerator in as is condition
Equipment Oven - Wall, Oven - Double, Dishwasher
Fireplace N
Appliance Oven - Wall, Oven - Double, Dishwasher
Heat Source Natural Gas
Laundry Upper Floor
Exterior
Exterior Feature Patio(s)
Parking Features Garage - Front Entry
Garage Spaces 2.0
Utilities Available Cable TV
Amenities Available Basketball Courts, Club House, Common Grounds, Pool - Outdoor, Tot Lots/Playground
Water Access N
Accessibility None
Porch Patio(s)
Attached Garage 2
Total Parking Spaces 2
Garage Y
Building
Story 2
Foundation Concrete Perimeter
Sewer Public Sewer
Water Public
Architectural Style Carriage House
Level or Stories 2
Additional Building Above Grade, Below Grade
Structure Type Cathedral Ceilings,9'+ Ceilings
New Construction N
Schools
High Schools Downingtown Hs East Campus
School District Downingtown Area
Others
Pets Allowed Y
HOA Fee Include All Ground Fee,Common Area Maintenance,Health Club,Lawn Maintenance,Road Maintenance,Snow Removal
Senior Community No
Tax ID 32-04 -0782
Ownership Other
SqFt Source Estimated
Miscellaneous HOA/Condo Fee,Taxes,Trash Removal
Pets Allowed Case by Case Basis




