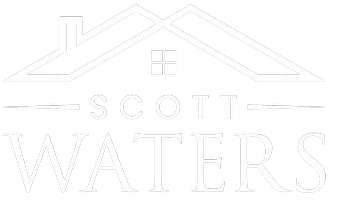13601 Cotton Patch CT Henrico, VA 23233
UPDATED:
Key Details
Property Type Single Family Home
Sub Type Single Family Residence
Listing Status Active
Purchase Type For Sale
Square Footage 4,076 sqft
Price per Sqft $383
Subdivision Foxhall
MLS Listing ID 2517277
Style Transitional
Bedrooms 4
Full Baths 3
Half Baths 1
Construction Status To Be Built
HOA Fees $1,200/ann
HOA Y/N Yes
Abv Grd Liv Area 4,076
Year Built 2025
Annual Tax Amount $2,000
Tax Year 2002
Lot Size 0.506 Acres
Acres 0.5059
Property Sub-Type Single Family Residence
Property Description
A private study or library with a closet offers flexibility—easily convertible to a first floor guest suite with an added shower. The spacious family room, featuring a cozy gas fireplace, flows seamlessly into the designer kitchen outfitted with premium appliances, including a Sub-Zero refrigerator, Wolf gas cooktop and wall oven, and a Miele dishwasher. Celebrate guests with the Butlers pantry tucked between the kitchen and dining room. Grand sliding doors open to a generous 18' x 12' Trex deck, ideal for outdoor entertaining.
Upstairs, 9-foot ceilings enhance the luxurious feel. The primary suite is a true retreat, featuring a spa-inspired bath and two walk-in closets. Another bedroom offers an ensuite bath, while two additional bedrooms share a well-appointed bathroom.
Need more space? An optional third-floor finish adds a bedroom, full bath, and loft—perfect for guests or a private getaway. The three-car garage includes 590 square feet of unfinished recreation space above, with a roughed-in bath for future expansion.
Located in sought-after Foxhall, you'll enjoy resort-style amenities: a pool, clubhouse, tennis courts, sports fields, and scenic sidewalks along the Causeway—ideal for evening strolls. All this, just minutes from popular restaurants and convenient access to I-64 and 288. 12 Month build time from signed contract. Easy customization with CHC!
Location
State VA
County Henrico
Community Foxhall
Area 22 - Henrico
Direction West on Broad, Left on North Gayton, Right on Causeway into FoxHall, Right on Cotton Patch
Rooms
Basement Crawl Space
Interior
Interior Features Butler's Pantry, Dining Area, Eat-in Kitchen, Fireplace, Granite Counters, High Ceilings, Kitchen Island, Bath in Primary Bedroom, Pantry
Heating Natural Gas, Zoned
Cooling Zoned
Flooring Ceramic Tile, Partially Carpeted
Fireplaces Number 1
Fireplaces Type Vented
Fireplace Yes
Window Features Thermal Windows
Appliance Built-In Oven, Dishwasher, Exhaust Fan, Gas Cooking, Disposal, Gas Water Heater, Microwave, Refrigerator, Range Hood, Stove, Tankless Water Heater
Laundry Washer Hookup, Dryer Hookup
Exterior
Exterior Feature Deck, Sprinkler/Irrigation, Paved Driveway
Parking Features Attached
Garage Spaces 3.0
Fence None
Pool Pool, Community
Community Features Basketball Court, Common Grounds/Area, Clubhouse, Community Pool, Home Owners Association, Playground, Park, Pool, Sports Field, Tennis Court(s)
Amenities Available Management
Topography Level
Porch Deck
Garage Yes
Building
Lot Description Corner Lot, Dead End, Level
Story 2
Sewer Public Sewer
Water Public
Architectural Style Transitional
Level or Stories Two
Structure Type Brick Veneer,Block,Drywall,Frame,HardiPlank Type
New Construction Yes
Construction Status To Be Built
Schools
Elementary Schools Nuckols Farm
Middle Schools Short Pump
High Schools Deep Run
Others
HOA Fee Include Association Management,Clubhouse,Common Areas,Insurance,Pool(s)
Tax ID 729-761-7733
Ownership Corporate
Special Listing Condition Corporate Listing




