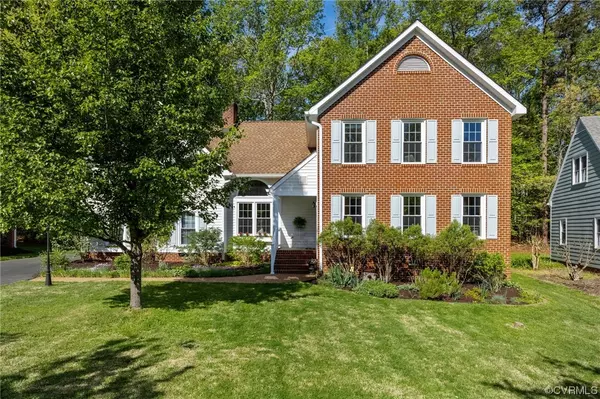For more information regarding the value of a property, please contact us for a free consultation.
5718 Sandstone Ridge RD Midlothian, VA 23112
Want to know what your home might be worth? Contact us for a FREE valuation!

Our team is ready to help you sell your home for the highest possible price ASAP
Key Details
Sold Price $570,000
Property Type Single Family Home
Sub Type Single Family Residence
Listing Status Sold
Purchase Type For Sale
Square Footage 2,769 sqft
Price per Sqft $205
Subdivision Sandstone Ridge
MLS Listing ID 2308920
Sold Date 06/01/23
Style Two Story,Transitional
Bedrooms 4
Full Baths 2
Half Baths 1
Construction Status Actual
HOA Fees $113/qua
HOA Y/N Yes
Year Built 1990
Annual Tax Amount $3,585
Tax Year 2022
Lot Size 0.264 Acres
Acres 0.264
Property Description
Welcome to an exceptional Woodlake home w/ elegance & style, ideal for the discerning buyer. Located in a beautiful cul-de-sac neighborhood, this property has been meticulously renovated. As you enter, you will immediately notice the detailed finishes throughout. All oak hardwood flooring sets the stage for the entire home. The new kitchen is a chef's dream, including Carrera marble counters, high end appliances, gas cooking w/ exterior hood vent & generous modern cabinetry. Fisher & Paykel refrigerator included! An open & sunny living room features a gas fireplace w/ French tiles, crystal chandelier, vaulted ceiling & an open loft library w/ a custom designed iron railing. Truly stunning! A cozy study w/ French doors is perfect for your home office. Upstairs, the primary bedroom suite has been stylishly renovated featuring a new bathroom w/ heated floors & towel bar, double W. Elm vanity & new tiled shower. Three additional bedrooms, laundry room & renovated hall bath finish the 2nd floor. Outside has a deck w/ a dedicated gas grill line & beautiful plantings. 2017 vinyl siding & windows, central vac. Lake life, award winning schools & a convenient location!
Location
State VA
County Chesterfield
Community Sandstone Ridge
Area 62 - Chesterfield
Direction Woolridge to Timberbluff Parkway to a Left on Lake Bluff Parkway. Right on Sandstone Ridge Road, house on right near the near cul-de-sac. P
Rooms
Basement Crawl Space
Interior
Interior Features Bookcases, Built-in Features, Ceiling Fan(s), Separate/Formal Dining Room, Eat-in Kitchen, French Door(s)/Atrium Door(s), Fireplace, Granite Counters, High Ceilings, Kitchen Island, Loft, Bath in Primary Bedroom, Pantry, Recessed Lighting, Walk-In Closet(s), Window Treatments, Central Vacuum
Heating Electric, Natural Gas, Zoned
Cooling Central Air, Zoned
Flooring Ceramic Tile, Wood
Fireplaces Type Gas, Masonry
Fireplace Yes
Window Features Thermal Windows,Window Treatments
Appliance Dishwasher, Gas Cooking, Gas Water Heater, Oven, Refrigerator, Range Hood, Washer
Exterior
Exterior Feature Deck, Gas Grill, Paved Driveway
Parking Features Attached
Garage Spaces 2.0
Fence None
Pool Pool, Community
Community Features Common Grounds/Area, Clubhouse, Dock, Lake, Marina, Playground, Pond, Pool, Trails/Paths
Waterfront Description Water Access
View Y/N Yes
View Water
Topography Level
Porch Front Porch, Deck
Garage Yes
Building
Lot Description Cul-De-Sac, Level
Story 2
Sewer Public Sewer
Water Public
Architectural Style Two Story, Transitional
Level or Stories Two
Structure Type Brick,Frame,Vinyl Siding
New Construction No
Construction Status Actual
Schools
Elementary Schools Woolridge
Middle Schools Tomahawk Creek
High Schools Cosby
Others
HOA Fee Include Common Areas,Pool(s)
Tax ID 718-67-75-66-800-000
Ownership Individuals
Financing Conventional
Read Less

Bought with NON MLS OFFICE



