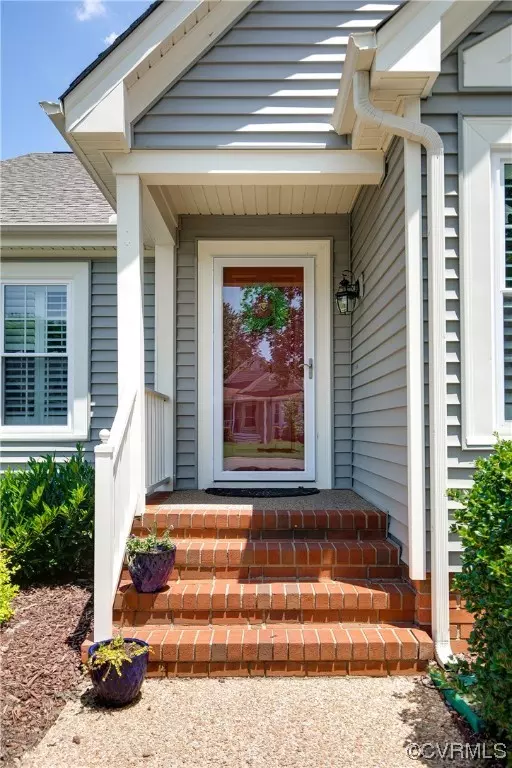For more information regarding the value of a property, please contact us for a free consultation.
13020 Chimney Stone CT Henrico, VA 23233
Want to know what your home might be worth? Contact us for a FREE valuation!

Our team is ready to help you sell your home for the highest possible price ASAP
Key Details
Sold Price $440,000
Property Type Single Family Home
Sub Type Single Family Residence
Listing Status Sold
Purchase Type For Sale
Square Footage 1,756 sqft
Price per Sqft $250
Subdivision Danewood At Wellesley
MLS Listing ID 2316800
Sold Date 08/25/23
Style Ranch,Transitional
Bedrooms 3
Full Baths 2
Construction Status Actual
HOA Fees $87/qua
HOA Y/N Yes
Year Built 1991
Annual Tax Amount $3,499
Tax Year 2023
Lot Size 7,836 Sqft
Acres 0.1799
Property Description
Fall in love w/ this immaculate 3 bedroom, 2 bath ONE LEVEL Transitional style home located in a private cul-de-sac in sought after Wellesley. This home has been lovingly cared for & shines bright w/ huge NEWLY REPLACED WINDOWS (2021) w/ white plantation shutters, ENGINEERED WOOD FLOORING (2020), and a renovated kitchen w/ bright QUARTZ counters, stone backsplash, & stainless appliances incl a Bosch dishwasher (2023). The spacious living areas w/ vaulted ceilings, skylights, a stone statement gas fireplace, & access to the deck will make you eager to entertain. The vaulted primary suite has a huge walk-in closet, completely updated spa-like bath w/ glass/tile shower & dual vanity, plus private access to rear deck. 2 more spacious bedrooms – one with private access to hall bath giving you 2 bedrooms w/ bathrooms. A fully fenced back yard w/ raised planter bed & irrigation. This home is truly key turn, plus this seller had the crawlspace fully encapsulated in 2022! Bonus: You are only a short walk to all of Wellesley's amenities—3 pools: Olympic size pool, kiddie pool, & smaller pool, tennis & basketball courts, playgrounds, lake, walking trails & clubhouse!
NEW WATER HEATER (2022)
Location
State VA
County Henrico
Community Danewood At Wellesley
Area 22 - Henrico
Direction Follow US-250 W/W Broad St and Lauderdale Dr to Chimney Stone Ct in Henrico
Rooms
Basement Crawl Space
Interior
Interior Features Bedroom on Main Level, Bay Window, Ceiling Fan(s), Dining Area, Double Vanity, Eat-in Kitchen, Fireplace, Granite Counters, High Ceilings, High Speed Internet, Bath in Primary Bedroom, Main Level Primary, Pantry, Recessed Lighting, Skylights, Track Lighting, Wired for Data, Walk-In Closet(s)
Heating Forced Air, Natural Gas
Cooling Central Air, Electric
Flooring Ceramic Tile, Wood
Fireplaces Number 1
Fireplaces Type Gas, Stone
Equipment Intercom
Fireplace Yes
Window Features Skylight(s)
Appliance Dryer, Dishwasher, Exhaust Fan, Gas Cooking, Disposal, Gas Water Heater, Microwave, Oven, Range, Refrigerator, Range Hood, Stove, Water Heater, Washer
Laundry Washer Hookup, Dryer Hookup
Exterior
Exterior Feature Deck, Sprinkler/Irrigation, Storage, Shed, Tennis Court(s), Paved Driveway
Fence Fenced, Full, Split Rail
Pool Fenced, In Ground, Lap, Pool, Community
Community Features Common Grounds/Area, Clubhouse, Community Pool, Deck/Porch, Fitness, Home Owners Association, Playground, Pool, Tennis Court(s), Trails/Paths
Roof Type Composition,Shingle
Porch Rear Porch, Deck
Garage No
Building
Lot Description Cul-De-Sac
Story 1
Sewer Public Sewer
Water Public
Architectural Style Ranch, Transitional
Level or Stories One
Additional Building Pool House
Structure Type Drywall,Frame,Vinyl Siding
New Construction No
Construction Status Actual
Schools
Elementary Schools Nuckols Farm
Middle Schools Pocahontas
High Schools Godwin
Others
HOA Fee Include Clubhouse,Common Areas,Pool(s),Recreation Facilities
Tax ID 735-759-2399
Ownership Individuals
Security Features Smoke Detector(s)
Financing FHA
Read Less

Bought with EXP Realty LLC
GET MORE INFORMATION




