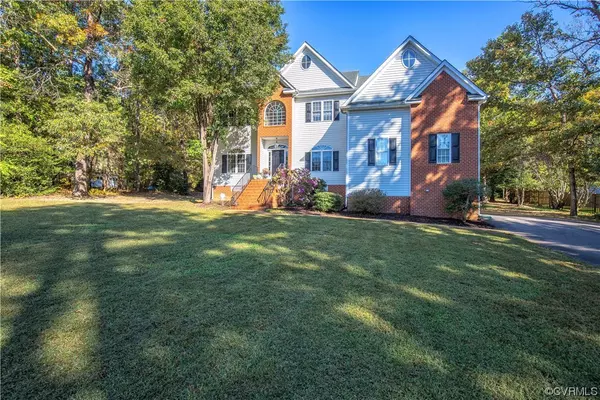For more information regarding the value of a property, please contact us for a free consultation.
9324 W Oak River DR Chesterfield, VA 23803
Want to know what your home might be worth? Contact us for a FREE valuation!

Our team is ready to help you sell your home for the highest possible price ASAP
Key Details
Sold Price $595,000
Property Type Single Family Home
Sub Type Single Family Residence
Listing Status Sold
Purchase Type For Sale
Square Footage 3,977 sqft
Price per Sqft $149
Subdivision Eagle Cove
MLS Listing ID 2326131
Sold Date 04/11/24
Style Contemporary,Two Story
Bedrooms 5
Full Baths 3
Half Baths 1
Construction Status Actual
HOA Fees $5/ann
HOA Y/N Yes
Year Built 2001
Annual Tax Amount $4,331
Tax Year 2023
Lot Size 0.711 Acres
Acres 0.711
Property Description
Nestled in a serene neighborhood, this exquisite 3997 square-foot beauty stands as a testament to luxurious living and thoughtful design. With 5 bedrooms, 3.5 baths, this home offers ample space for families to thrive and guests to be warmly welcomed. Entering the home, you are greeted by newly refinished hardwood floors gracing the living areas of the home. There is a living room which has been tastefully repurposed as an office, a formal dining room, a kitchen that boasts new granite countertops, tile backsplash, S/S appliances and opens to the dinette area, which transitions effortlesly into the spacious family room, creating an open concept living space that is both practical and inviting. Towering ceilings add flair to the family room, complete with fireplace and built in shelving. The primary bedroom is tucked away for privacy, and offers a sitting area, as well as it own bath. On the second level you will be greeted by a sizable loft area, and the additional 4 bedrooms, and 2.5 baths. The 3rd level hosts the rec room, crafts room, or can serve any number of uses. The allure of this home makes it more than just a house-it's a place where cherished memories are made!
Location
State VA
County Chesterfield
Community Eagle Cove
Area 54 - Chesterfield
Rooms
Basement Crawl Space
Interior
Interior Features Bookcases, Built-in Features, Butler's Pantry, Ceiling Fan(s), Dining Area, Separate/Formal Dining Room, Double Vanity, French Door(s)/Atrium Door(s), Fireplace, Granite Counters, High Ceilings, Jetted Tub, Loft, Bath in Primary Bedroom, Main Level Primary, Pantry, Recessed Lighting, Walk-In Closet(s)
Heating Electric, Forced Air, Heat Pump, Natural Gas, Zoned
Cooling Central Air, Electric, Heat Pump
Flooring Carpet, Ceramic Tile, Wood
Fireplaces Number 1
Fireplaces Type Gas
Fireplace Yes
Appliance Built-In Oven, Dishwasher, Electric Cooking, Electric Water Heater, Disposal, Microwave, Smooth Cooktop
Laundry Washer Hookup, Dryer Hookup
Exterior
Exterior Feature Deck, Porch, Paved Driveway
Parking Features Attached
Garage Spaces 2.5
Fence None
Pool None
Community Features Home Owners Association
Roof Type Composition
Topography Level
Porch Front Porch, Deck, Porch
Garage Yes
Building
Lot Description Cleared, Landscaped, Level
Sewer Septic Tank
Water Public
Architectural Style Contemporary, Two Story
Level or Stories Two and One Half
Structure Type Brick,Drywall,Frame,Vinyl Siding
New Construction No
Construction Status Actual
Schools
Elementary Schools Matoaca
Middle Schools Matoaca
High Schools Matoaca
Others
Tax ID 761-61-08-68-300-000
Ownership Individuals
Security Features Smoke Detector(s)
Financing VA
Read Less

Bought with Samson Properties
GET MORE INFORMATION




