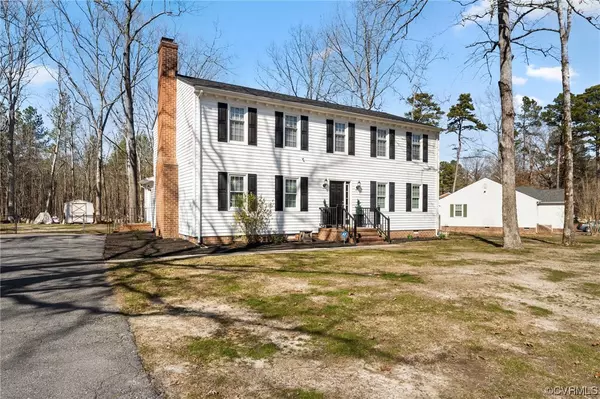For more information regarding the value of a property, please contact us for a free consultation.
2930 Brierwood RD Petersburg, VA 23805
Want to know what your home might be worth? Contact us for a FREE valuation!

Our team is ready to help you sell your home for the highest possible price ASAP
Key Details
Sold Price $323,500
Property Type Single Family Home
Sub Type Single Family Residence
Listing Status Sold
Purchase Type For Sale
Square Footage 2,390 sqft
Price per Sqft $135
Subdivision Ramblewood
MLS Listing ID 2403667
Sold Date 04/15/24
Style Colonial,Two Story
Bedrooms 4
Full Baths 2
Half Baths 1
Construction Status Actual
HOA Y/N No
Year Built 1976
Annual Tax Amount $2,673
Tax Year 2023
Lot Size 0.531 Acres
Acres 0.5313
Property Description
you are looking for a spacious home in Petersburg, look no further. Welcome to 2930 Brierwood Rd. Located in the Ramblewood subdivision, this 4 bedroom 2.5 bath home sits on over 1/2 an acre. You will not have to worry about too much road traffic as this property is located only a couple of houses from the end the street with no outlet. Dont want neighbors behind you? This home backs up to a nice wooded area. The property has recently been renovated in the past 3 years. The downstairs has an open concept feel with a massive family room. The kitchen comes with granite countertops and a nice size island that can seat 3. With the exception of the carpeted family room, the mud room and the bathrooms, the rest of the home has nice hardwood floors. Upstairs you will find 4 spacious bedrooms, which includes and ensuite primary bed and bath. Enjoy your backyard by sitting on your nice covered porch.
Location
State VA
County Petersburg
Community Ramblewood
Area 57 - Petersburg
Direction Use Gps
Interior
Interior Features Ceiling Fan(s), Dining Area, Separate/Formal Dining Room, Granite Counters
Heating Electric, Heat Pump, Zoned
Cooling Central Air, Heat Pump, Zoned
Flooring Partially Carpeted, Wood
Fireplaces Number 1
Fireplaces Type Masonry
Fireplace Yes
Appliance Dishwasher, Exhaust Fan, Electric Cooking, Electric Water Heater, Microwave, Oven, Refrigerator, Smooth Cooktop, Water Heater
Laundry Dryer Hookup
Exterior
Exterior Feature Deck, Storage, Shed
Fence None
Pool None
Roof Type Asphalt,Shingle
Porch Stoop, Deck
Garage No
Building
Story 2
Sewer Public Sewer
Water Public
Architectural Style Colonial, Two Story
Level or Stories Two
Structure Type Block,Vinyl Siding,Wood Siding
New Construction No
Construction Status Actual
Schools
Elementary Schools Cool Spring
Middle Schools Vernon Johns
High Schools Petersburg
Others
Tax ID 077-010053
Ownership Individuals
Financing Conventional
Read Less

Bought with EXP Realty LLC
GET MORE INFORMATION




