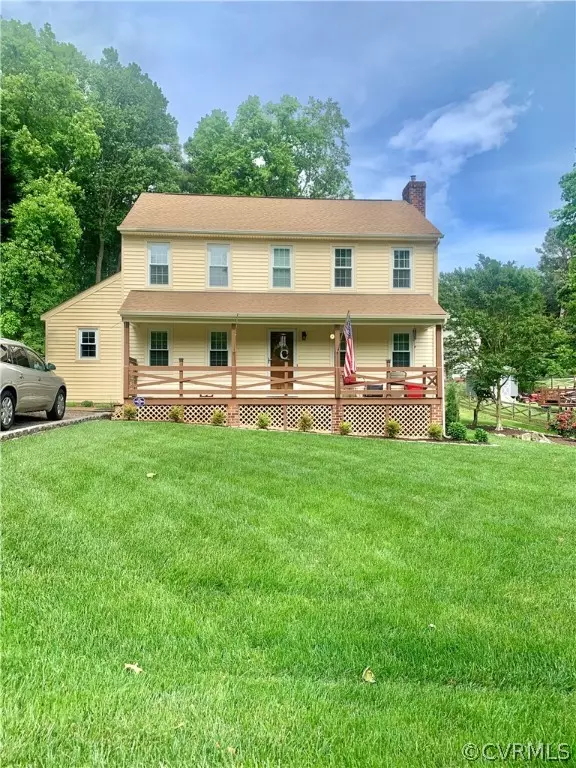For more information regarding the value of a property, please contact us for a free consultation.
1311 Abingdon RD Chesterfield, VA 23236
Want to know what your home might be worth? Contact us for a FREE valuation!

Our team is ready to help you sell your home for the highest possible price ASAP
Key Details
Sold Price $350,000
Property Type Single Family Home
Sub Type Single Family Residence
Listing Status Sold
Purchase Type For Sale
Square Footage 1,666 sqft
Price per Sqft $210
Subdivision Wedgewood
MLS Listing ID 2411841
Sold Date 06/10/24
Style Two Story
Bedrooms 3
Full Baths 2
Half Baths 1
Construction Status Actual
HOA Y/N No
Year Built 1984
Annual Tax Amount $2,315
Tax Year 2023
Lot Size 0.420 Acres
Acres 0.42
Property Description
Welcome to your new home sweet home! This charming 2 story home in the cozy neighborhood of Wedgewood offers comfort, style, and functionality all in one. Step into the inviting foyer, where gleaming tile floors guide you through the spacious open layout of the main level.
The heart of the home is the well-appointed kitchen, featuring newer dishwasher, and microwave appliances, ample cabinetry, for casual dining or entertaining. Upstairs, you'll find the tranquil primary bedroom retreat complete with fresh carpet, a generous walk-in closet, and a private en-suite bathroom for added convenience and relaxation. Two additional bedrooms, offer versatility for a growing family, guests, or a home office. A shared full bathroom and a convenient half bath on the main level cater to the needs of busy households. Outside, the expansive yard provides endless possibilities for outdoor enjoyment, whether it's hosting barbecues, gardening, or simply soaking up the sun in your own private oasis.
With fresh paint throughout, this home is move-in ready and waiting for your personal touch. Don't miss out on the opportunity to make this your forever home! Schedule your showing today and start envisioning the wonderful memories you'll create in this delightful property.
Location
State VA
County Chesterfield
Community Wedgewood
Area 62 - Chesterfield
Rooms
Basement Crawl Space
Interior
Interior Features Ceiling Fan(s), Dining Area, Fireplace, Granite Counters, Pantry, Cable TV
Heating Electric, Zoned
Cooling Zoned
Flooring Ceramic Tile, Partially Carpeted, Wood
Fireplaces Number 1
Fireplace Yes
Appliance Dishwasher, Microwave, Stove, Water Heater
Exterior
Fence None
Pool None
Roof Type Shingle
Porch Front Porch
Garage No
Building
Story 2
Sewer Public Sewer
Water Public
Architectural Style Two Story
Level or Stories Two
Structure Type Frame,HardiPlank Type,Vinyl Siding
New Construction No
Construction Status Actual
Schools
Elementary Schools Gordon
Middle Schools Midlothian
High Schools Monacan
Others
Tax ID 743-69-58-67-400-000
Ownership Individuals
Financing Conventional
Read Less

Bought with Long & Foster REALTORS

