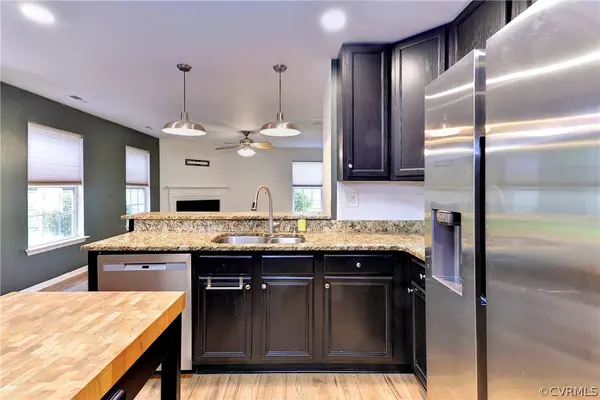For more information regarding the value of a property, please contact us for a free consultation.
106 Rochdale LN Suffolk, VA 23434
Want to know what your home might be worth? Contact us for a FREE valuation!

Our team is ready to help you sell your home for the highest possible price ASAP
Key Details
Sold Price $400,000
Property Type Single Family Home
Sub Type Single Family Residence
Listing Status Sold
Purchase Type For Sale
Square Footage 1,844 sqft
Price per Sqft $216
MLS Listing ID 2410365
Sold Date 06/17/24
Style Two Story,Transitional
Bedrooms 4
Full Baths 2
Half Baths 1
Construction Status Actual
HOA Fees $50/mo
HOA Y/N Yes
Year Built 2005
Annual Tax Amount $3,734
Tax Year 2023
Lot Size 0.290 Acres
Acres 0.29
Property Description
Roses, daffodils, and cherry trees . . . welcome to Mansfield Farm, close to Nansemond High School and 664 to Newport News or Williamsburg. If the sweeping, flat fenced back yard with its mature trees doesn't dazzle you, the move in ready, updated interior will. New oak cabinets, island, counter-depth fridge, pendant lighting, and tile backsplash make this sweet little four bedroom punch above its weight. Pride of ownership shows throughout! LVP floor and new Levolor cellular cordless blinds downstairs. Upstairs, 4 light-filled bedrooms, 2 full baths, and a second floor laundry room make family life simple. Primary bedroom's bath has dual sinks and plenty of hot-hot-hot water, no matter how many folks are taking showers. The 2 car garage has an upgraded max R-rated insulated garage door with an incredibly silent motor for max HVAC efficiency. The privacy-fenced back yard features a 10x10 shed in perfect, dry condition, and a patio area perfect for enjoying evening activities beneath the spring blossoms of the cherry tree.
Location
State VA
County Suffolk
Area 136 - Suffolk
Direction GPS
Interior
Interior Features Ceiling Fan(s), Dining Area, Separate/Formal Dining Room, Double Vanity, Eat-in Kitchen, Fireplace, Granite Counters, Kitchen Island, Bath in Primary Bedroom, Pantry, Recessed Lighting, Window Treatments
Heating Heat Pump, Natural Gas
Cooling Central Air, Heat Pump
Flooring Ceramic Tile, Laminate, Partially Carpeted
Fireplaces Number 1
Fireplaces Type Gas
Fireplace Yes
Window Features Window Treatments
Appliance Dishwasher, Disposal, Gas Water Heater, Microwave, Oven, Refrigerator
Laundry Washer Hookup, Dryer Hookup
Exterior
Exterior Feature Porch, Storage, Shed, Paved Driveway
Parking Features Attached
Garage Spaces 2.0
Fence Back Yard, Fenced
Pool None
Community Features Playground
Amenities Available Management
Roof Type Asphalt,Shingle
Porch Patio, Porch
Garage Yes
Building
Lot Description Level
Story 2
Foundation Slab
Sewer Public Sewer
Water Public
Architectural Style Two Story, Transitional
Level or Stories Two
Additional Building Shed(s)
Structure Type Drywall,Frame,HardiPlank Type
New Construction No
Construction Status Actual
Schools
Elementary Schools Nansemond Parkway
Middle Schools John Yeates
High Schools Nansemond River
Others
HOA Fee Include Association Management,Recreation Facilities
Tax ID 306000073
Ownership Individuals
Financing FHA
Read Less

Bought with NON MLS OFFICE
GET MORE INFORMATION




