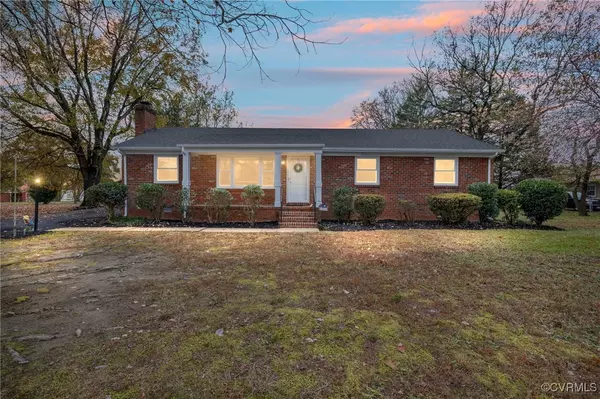For more information regarding the value of a property, please contact us for a free consultation.
7075 Bonniefield DR Mechanicsville, VA 23111
Want to know what your home might be worth? Contact us for a FREE valuation!

Our team is ready to help you sell your home for the highest possible price ASAP
Key Details
Sold Price $401,000
Property Type Single Family Home
Sub Type Single Family Residence
Listing Status Sold
Purchase Type For Sale
Square Footage 1,712 sqft
Price per Sqft $234
Subdivision High Point Farms
MLS Listing ID 2427376
Sold Date 01/13/25
Style Ranch
Bedrooms 4
Full Baths 3
Construction Status Actual
HOA Y/N No
Year Built 1971
Annual Tax Amount $2,673
Tax Year 2024
Lot Size 0.481 Acres
Acres 0.481
Property Description
Welcome to a completely reimagined 4-bedroom, 3-bathroom brick ranch in the heart of Hanover County. This stunning home has been renovated from top to bottom w/ impeccable attention to detail, offering modern elegance in a timeless design. Step inside & be greeted by an expansive great room, where the foyer, dining area, living room, & kitchen flow seamlessly together. Gorgeous newly refinished hardwood floors, bright recessed lighting, & a charming white brick fireplace set the tone for cozy yet sophisticated living. Natural light floods the space through a large triple window, creating a warm & inviting ambiance. At the heart of the home is a chef's dream kitchen featuring Calacatta Quartz countertops, sleek white shaker cabinets, a stylish blue center island w/ wine cooler, & SS appliances. Adjacent to the kitchen, a spacious utility room awaits, complete w/ a brand-new washer & dryer. Down the hallway, you'll find 4 thoughtfully designed bedrooms, including a luxurious primary suite. The primary bedroom boasts a large walk-in closet & a spa-like ensuite bathroom w/ a tiled glass-enclosed shower, a waterfall shower head, & a dual quartz vanity. Two additional bathrooms – one w/ a tub/shower combo & the other w/ a glass-enclosed shower – ensure comfort & convenience for family & guests alike. The versatility of the remaining three bedrooms offers endless possibilities, from private retreats to creative spaces like a home office or gym. Sitting on a generous 0.48-acre lot, this home is perfect for outdoor living & entertaining with a large deck and patio. The paved driveway w/ a spacious carport provides ample parking & protection from the elements. Located in the Mechanicsville community, you'll enjoy a mix of small-town charm & modern amenities, w/ nearby shopping, dining, & entertainment. From local family-run businesses to major department stores – everything you need is w/in reach. This home is a true gem that blends thoughtful design & modern upgrades. Don't miss your chance to experience it in person!
Location
State VA
County Hanover
Community High Point Farms
Area 44 - Hanover
Direction From Nine Mile Rd, head southwest on VA-33 W toward Nine Mile Service Rd. Make a U-turn. Turn left onto E Cedar Fork Rd. Turn right onto Creighton Rd. Turn left onto Bonniefield Dr. Destination will be on the left.
Rooms
Basement Crawl Space
Interior
Interior Features Bedroom on Main Level, Dining Area, Separate/Formal Dining Room, Double Vanity, Eat-in Kitchen, Granite Counters, Kitchen Island, Main Level Primary, Walk-In Closet(s)
Heating Electric, Heat Pump
Cooling Central Air
Flooring Tile, Wood
Fireplaces Number 1
Fireplaces Type Masonry, Wood Burning
Fireplace Yes
Window Features Thermal Windows
Appliance Dryer, Dishwasher, Electric Cooking, Electric Water Heater, Microwave, Oven, Refrigerator, Stove, Wine Cooler, Washer
Laundry Washer Hookup, Dryer Hookup
Exterior
Exterior Feature Porch, Storage, Shed, Paved Driveway
Fence None
Pool None
Roof Type Composition,Shingle
Porch Deck, Front Porch, Patio, Porch
Garage No
Building
Story 1
Sewer Septic Tank
Water Community/Coop, Shared Well
Architectural Style Ranch
Level or Stories One
Structure Type Brick,Drywall,Vinyl Siding
New Construction No
Construction Status Actual
Schools
Elementary Schools Cold Harbor
Middle Schools Bell Creek Middle
High Schools Mechanicsville
Others
Tax ID 8724-30-9791
Ownership Individuals
Financing Conventional
Read Less

Bought with RE/MAX Commonwealth



